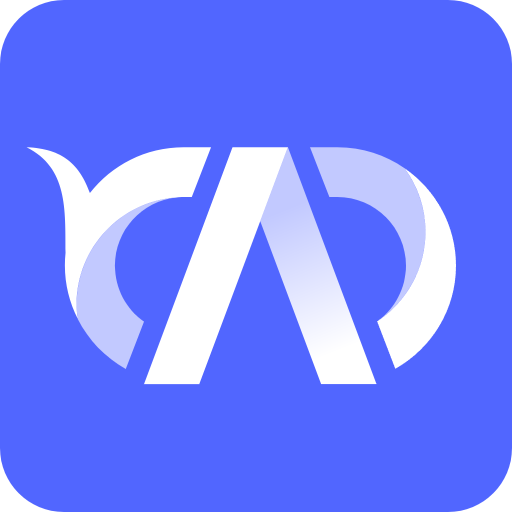Software Introduction:
Yuantu CAD is a new generation of intelligent engineering drawing solution independently developed by Beijing Yingjianke, aiming to provide users with an efficient and convenient drawing viewing experience. Centering around the core design concept of "extreme speed, all-round capabilities, professionalism, and intelligence", a lightweight and powerful professional drawing tool is created. Its core highlights include fast startup and accurate display, full compatibility with DWG (all versions), PDF, DWF, and professional drawings of Tianzheng Architecture, Structure, Plumbing, Mechanical, etc. It also has a number of featured functions, such as drawing comparison, reference comparison, graphic recognition and statistics, batch export and printing after intelligent drawing recognition, two-way conversion between PDF and DWG, dimensioning, etc., further enhancing users' work efficiency and usage experience.
Software Highlights:
1. Native adaptation solution for all platforms, seamlessly compatible with Windows/iOS/Android systems and mainstream web browsers, supporting all engineering scenarios such as mobile office, on-site inspection, and remote collaboration.
2. Support operations such as viewing, converting, measuring, and printing CAD drawings in various industries such as machinery, manufacturing, and architecture.
3. Support two-way lossless conversion between PDF and DWG, ensuring high-precision retention of key elements such as line types, dimensions, blocks, and layers, meeting the needs of multiple scenarios such as design review, construction handover, and竣工归档.
4. Adopt a scene-based plug-in module design to flexibly meet professional needs.
5. Integrate cloud storage, share drawings with one click, and support real-time team collaboration.
6. Professional service team, providing 7*24 online technical support in the group to solve the worries in software use.
Software Featured Functions:
1. Achieve fast startup and drawing loading, fully compatible with DWG (all versions), PDF, DWF, and professional drawings of Tianzheng Architecture/Structure/Plumbing and Electrical, etc., supporting version conversion function.
2. The drawing comparison adopts an intelligent difference recognition engine to achieve millimeter-level accuracy comparison of engineering drawings, automatically dimension and highlight the different contents, support multi-version quick comparison, and meet the needs of multi-professional design review scenarios such as architecture, structure, and electromechanics.
3. Adopt a dual-channel rendering architecture to separate geometric data and style data, so that the drawing can still maintain the constancy of key parameters such as line width ratio and font spacing when switching between high-definition screens and mobile devices, ensuring the integrity of the drawing display data without loss.
4. Quick measurement, select any entity to accurately display the measurement data.
5. The intelligent drawing recognition and drawing splitting functions provide powerful tools for the design team, which can significantly improve work efficiency, reduce errors, and improve the quality of design delivery.
6. Through intelligent drawing format recognition and custom parameter settings, it helps users quickly and efficiently process a large number of DWG files. For example, functions such as batch printing, drawing splitting, and batch export to PDF can significantly improve drawing management and design delivery efficiency.
Installation Steps:
1. Download and unzip the software on this website.
2. Open the software installation package and click Confirm.
3. Select the installation path and click Next.
4. Wait for the installation to complete.

 分享
分享












